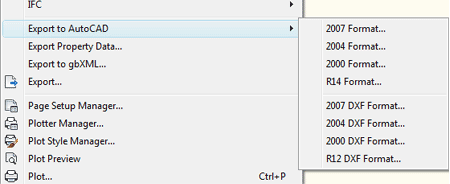The 2009 Series of Autodesk products is upon us and if you read some of the commentary on the AutoCAD discussion board, you may think the sky is falling. Many people sure hate it when their working environment is changed and AutoCAD got a whooper of a GUI overhaul this time around.
I have mixed feelings about changes like this: I too get annoyed when someone messes with my working environment but if it brings improvements then I will integrate those changes into my regular routine. In this brief review of AutoCAD/ AutoCAD Architecture 2009 I will run through some of the key changes that you may want to turn off until you are ready to integrate them.
Before I run through a list of settings and system variables, I think it prudent to ask why Autodesk decided to focus so much of their energy on GUI changes instead of hard-core system improvements. I recently read a very plausible answer to this question on http://worldcadaccess.typepad.com/ by Ralph Grabowski where he states the following:
"In response to my question about varied user interfaces between their products, Buzz mentioned that Autodesk was working on something they are calling "Airmax" -- that’s AutoCAD, Inventor, Revit and Max. No, it’s not all of them wrapped into one (what an organized mess that would be!). It is something to do with giving each program a unified user interface. It looks like some of this is already in AutoCAD 2009, for I doubt they spent all that time and money on AutoCAD 2009's ribbon interface, only to drop it for something else soon..."

The new Ribbon tool may prove to be that "Airmax" unified interface for AutoCAD, Inventor, Revit and Max - like it or not, get used to it. I don't really have much of an opinion about this interface; it's like Microsoft's flavor for the decade and if history is any indication, this will all change again in about a decade.
The Ribbon in AutoCAD is really more of an evolutionary stage from the Dashboard which no longer exists so it really isn't that surprising. Unlike Microsoft's, this Ribbon is customizable and thus stays true to AutoCAD's legacy.
The Ribbon has several Minimize settings to help maintain some screen real estate but for those who are looking for the old AutoCAD appearance, you can use RibbonClose to turn the whole thing Off.
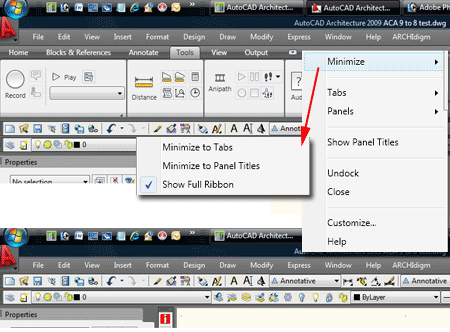
That big icon in the upper left corner is the new location for all of the pull-down menus. Essentially it's like consolidating all of the previous pull-down menus into one giant pull-down menu with cascading menus off of it. This is clearly not an improvement but more of a way of setting aside legacy systems while making room for the new ones found on the "Ribbon".
In the illustration to the right I show one of the interesting new improvements related to finding drawings you recently worked on. There are now a variety of preview options built into the "Recent Documents" list. I wonder if changes like this actually make a difference to the majority of users. For me, it matters little since I have been using Explorer with it's preview thumbnails ever since Microsoft made that feature available - it' show I open all of my files these days.
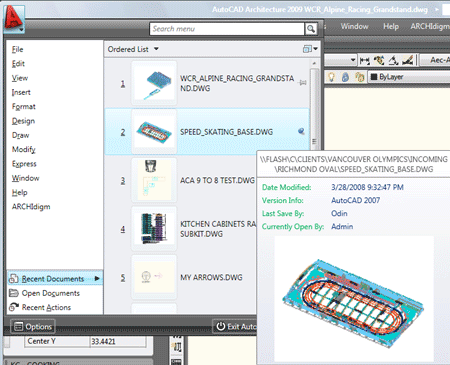
The "antiquated" pull-down menus can now be controlled with a system variable so you can bring them back if you can't quite stand using that one pull-down menu in the upper left corner. "Menubar" set to 1 is On and set to 0 is Off.
In previous releases, the Statusbar system variable only affected the Application Status Bar but now it has four value options that affect both the Application and Drawing Window Status Bars.
The "StatusBar" system variable has four settings: 0,1,2 and 3. 0 = Both Off, 1 = Application Status Bar on, 2 = Both On and 3 = Drawing Window Status Bar On.
In the illustration to the right I show how to change those new drafting setting icons back to the words that most have been looking at for years. For a concept like "Ortho" is a picture better than a word?

The Layer Properties Manager Window can now be run as a Palette which might be pretty handy if you are primarily working on organizing and cleaning drawings based on Layer Properties; i.e., it can now be active during work. The undocumented system variable that switches between the old and the new Layer Manager layout is "LayerDlgMode" where "1" means that whenever you activate the Layer Manager, it will appear as a Palette.
In the illustration to the right I show how you can now collapse the Filters list of the Layer Properties Manager Palette to make a little more room. With this configuration I would argue that you can actually dock it to the side and work while it is active. Because I am always curious about new and undocumented improvements, I just had to see if there were any drag-n-drop features added to the Layer Manager. For example, I tried to drag an Object to a Layer but that didn't work. Then, I tried to drag Layer Names up and down in the stack; that didn't work either. I suppose asking for an opacity control on Layers is out of the question :)
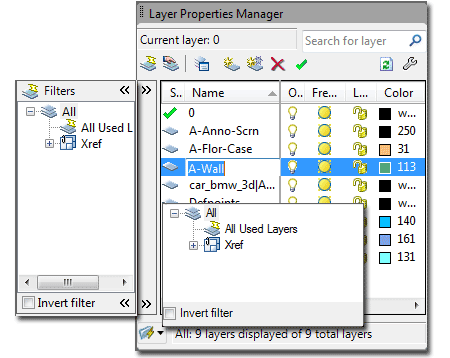
OMG, how many tooltips do I need?
This was the first thing I looked into deactivating. I think tooltips are useful for those just learning how to use a program but they can soon become annoying. You can find two primary settings for Tooltips and RolloverTips under the Display tab of the Options dialog or you can use the system variables ToolTips and RollOverTips to activate or deactivate these distractions.
I wonder if anyone out there with a good sense of humor will write some tooltips that read like those crazy balloon used on television shows.
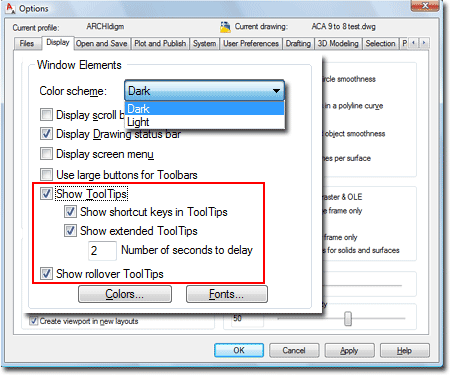
Balloon Notification in ACA seems a little wacky to me so let me share what I discovered about turning this stuff on an off.
When you start to draw a Wall in ACA 2009, for example, you will see a Balloon notifying you about the latest features of the WallAdd command. This type of Balloon is called a "Did You Know message" and you can turn it off in two places (that's where it gets weird).
If you look at the image to the right with the Wall Balloon active, you can see the "Don't show me this again" setting. If you pick on this option, the "Did You Know message" Balloons will go away but getting them back, should you ever want to, is confusing.
Before I explain what happens when you pick on the "Don't show me this again" setting, take a look at the "Search Settings" menu option found on the Search menu. From this menu, you can access the InfoCenter Settings dialog where you will find the "Did you Know message" checkbox and the "Enable Balloon notification for:" checkbox for everything. If you turn off either of these two options, you won't have Balloons for adding things like Walls.
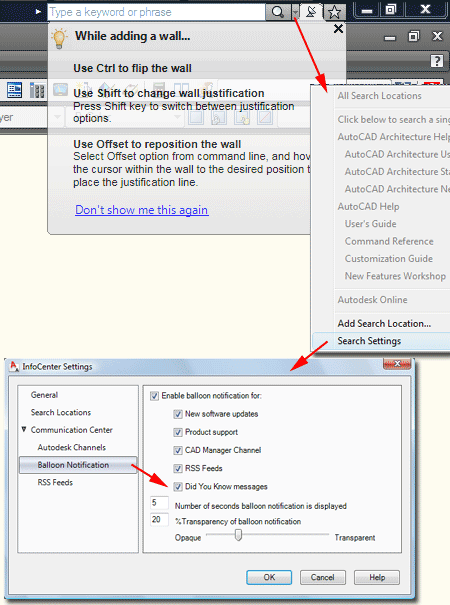
Getting back to the discussion above about checking the "Don't show me this again" setting on the "Did you Know message" Balloon, you won't be able to use the information illustrated above to turn things back on. In fact, if you use the "Don't show me this again" option and check the "Did You Know message" checkbox, it will still be checked.
In the illustration to the right I show a new button on the System tab of the Options dialog box: "Hidden Messages Settings".
My guess is that there are plans for more Balloon messages.
If you ask me, the "Don't Show me this again" option shouldn't be for all Balloons but just for that single one. This would allow a new user to turn off balloons as they grow with the program.
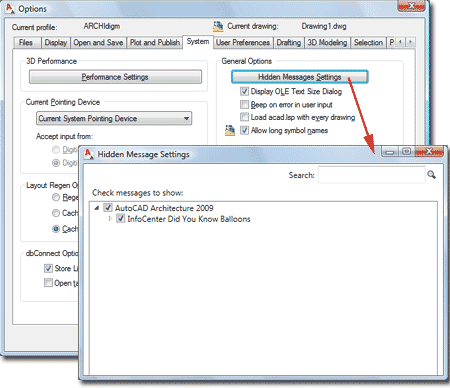
MvBlocks still insert via the Content Browser and Tool Palettes with Scale problems stemming from the archaic "Annotation Plot Size" and the new Annotative Scale. I don't know how people are dealing with this problem but it is really ticking me off. When this problem first appeared I wrote an article on how to create a work-around "Annotative Scale" solution that still has to be used.
The Xref Manager Palette, introduced in 2007, just doesn't sit well with me. Why does it list the current drawing file? Why doesn't it offer a way to easily differentiate between Raster Images and Drawing Files; as in, why can't you sort by drawings at the top and images at the bottom, for example. Why aren't there better tools in this fancy Palette; how about Xref Groups for people who work with as many as 50 Xref's.
Mass Elements and Mass Groups have not evolved in quite some time. The Gable Mass Shape stinks; offering no way to set a Slope (though it says Rise but that's just the Plate Height) and the Grip for the Rise has some serious problems (try snapping it to a desired height on any other object). Mass Groups have been a joke for a while now wavering between working in a variety of unpredictable ways since ADT 3.3. One of my favorite tricks was to Mass Group regular Roofs to create a homogeneous form in which I could always return to make slope changes - Roofs and Roof Slabs can now be Added to a Mass Group but with unpredictable results as per image right. When you attempt to use Mass Groups on several Mass Elements, some forms often disappear even if all of them are Additive (shuffling the stack does work but why should that be necessary).
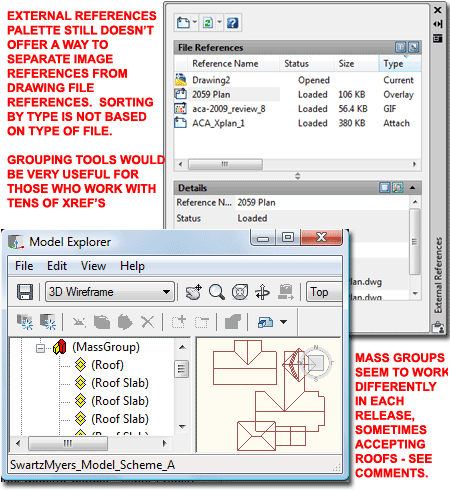
Windows 64bit Support for AutoCAD Architecture. The package comes with two DVD's, one labeled 32 and one labeled 64. The 64bit version installed and appears to run great on my Vista 64 business edition. The one big gripe I still have is that my Nvidia 512Mb Graphics Card still can't display shadows for crap while it can provide real-time full animated shadows in SketchUP. In fact, I basically use SketchUP as my Visual Styles because it's just so much faster.
Wall Cleanup has been improved dramatically and for some this alone might be worth the upgrade. The two big fixes for me are those that address Walls that aren't at the same Elevation and Walls that meet but aren't the same Width.
Blocks now have a unique set of Tool Properties so you can set them to a Layer Key and address Attribute Text Styles and Orientations. I find it amusing how Autodesk chose to use the old North Arrows as an example while doing squat to update them.
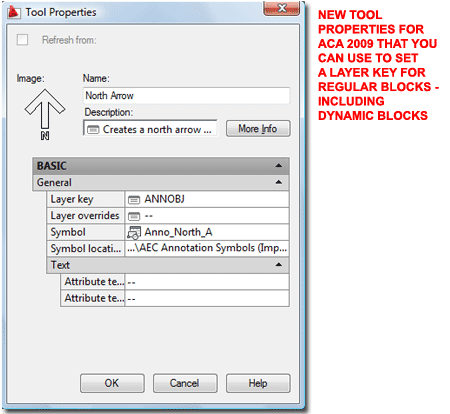
Oh yeah, Crashes still happen and it didn't take very long before I produced the pretty image to the right. The number one cause for Fatal Errors, in my experience, is graphic related and typically occurs while changing viewing orientation in 3D with some Visual Style active. This has been my experience for several years on different machines with completely different configurations and hardware.
Another good way to make ACA crash is to Trim or Break a Railing Object during a fairly long working session; i.e., not just after a drawing has just been opened.
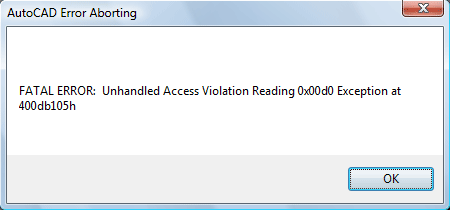
In a recent e-mail from the Autodesk Subscription Center, I was notified of some changes or clarifications to my subscription policy. I thought I would pass along the two items I thought were representative of what has been going on in the "real world" anyway.
-
"Effective April 7, 2008, Subscription customers may now use previous versions up to three releases back from the 2009 product release up to the total number of licenses of the product currently under Subscription."
-
"As part of the new enhancement to the current policy, a Subscription customer is no longer required to have owned the previous version in order to use it."
Backwards Compatibility seems to be a fitting subject to conclude with. If memory serves me right this is the first release of AutoCAD Architecture where the AecBase hasn't changed and that means that you can actually open ACA 2009 files in ACA 2008. I ran some tests and found this premise to be valid thus far. Given that there is a no option for Saving As... or Exporting to a 2008 format, further supports my believe that the two releases are fully compatible.
