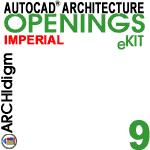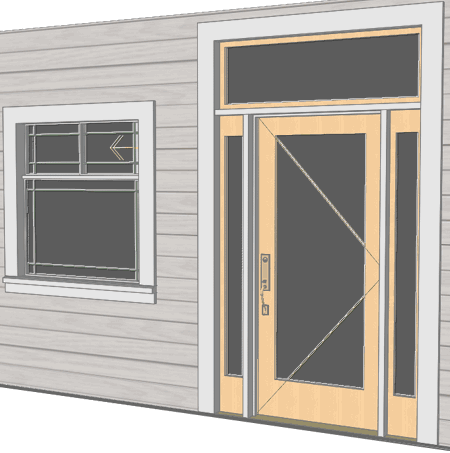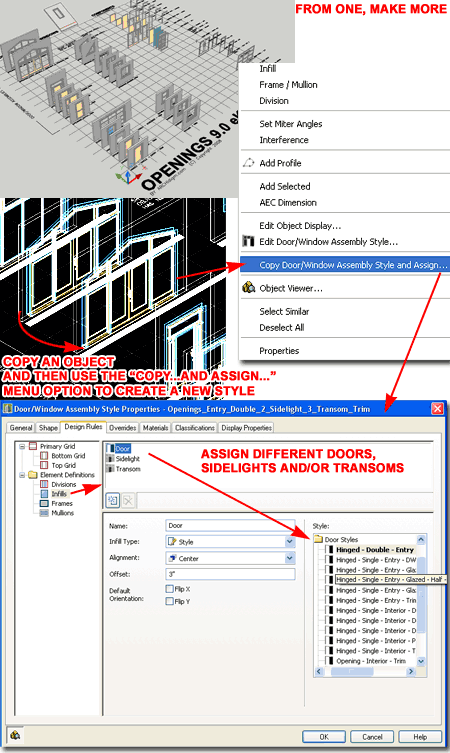 OPENINGS eKIT
for
AutoCAD Architecture
2007- 2009
OPENINGS eKIT
for
AutoCAD Architecture
2007- 2009RESIDENTIAL - IMPERIAL UNITS ONLY
PRODUCT OVERVIEW (ALPHA)
Contents:
Greetings ---- Product Features ---- Purchase
| ..... |
 OPENINGS eKIT
for
AutoCAD Architecture
2007- 2009 OPENINGS eKIT
for
AutoCAD Architecture
2007- 2009RESIDENTIAL - IMPERIAL UNITS ONLY PRODUCT OVERVIEW (ALPHA) Contents: Greetings ---- Product Features ---- Purchase |
| 1Greetings | .1-1 OPENINGS 9 eKIT OVERVIEW | ||||||
| Introduction Thank you for your interest in the Openings 9 eKit by ARCHIdigm. This eKit is in design development phase right now but we need interactive alpha testers to help improve and expand it. The primary reason we are looking for assistance right now is that almost every architecture office has a unique idea about how Doors and Windows are supposed to look in Plans and Elevations and we want to produce a kit that comes as close as possible to satisfying those desires.
Who are we looking for? What's in it for you? What's in the kit thus far? What will the final product have? |
 also doesn't offer the more complicated opening styles such as Window and Entry combinations which typically require the use of customized Door/Window Assemblies. We have several prototypes now and will add many more. Over the years we have also noticed that other openings are missing such as the Dutch Door, Sliders beyond three doors and Skylights. Oh, and we are adding handles, knobs and levers to the doors. How do I
get on-board? |
||||||
| 2Product Features | 2-1 OPENINGS 9 eKIT OVERVIEW | ||||||
|
The Levels of Detail Over the years we have noticed that architectural offices tend to have different reasons for how they use the "Measure to" option in AutoCAD Architecture: some use "Inside of Frame", some use "Outside of Frame" and many use one for Doors and another for Windows. In the illustration to the right you will see an example of why we have chosen to use "Inside of Frame" for Doors and Windows. When using this Kit, you may still choose "Outside of Frame" but be aware that the trim will not necessarily match up as would be the case when a common head height is used. Door/Window Assemblies, on the other hand, do not offer either of these options so you are usually forced to draw them to the outside of frame. These Objects don't offer the "Auto-adjust to Width of Wall" option found within Door and Window Styles so some user customization will be required when these Style are used (to match your Wall Width). |
|
||||||
| The Content The Openings 9 eKit (Alpha) is simply an ADT 2007 drawing file with a number of styles that can be used as prototypes for the creation of numerous other styles. There are several Door, Window and DWA styles that can easily be copied, named and altered to produce custom solutions. Once you have created your own custom style, you can copy-n-paste the object into your own working drawings. Once this eKit is complete we will include a Content Browser Catalog with Tool Palettes. In the illustration to the right I show how I have Copied an entry assembly and then used the "Copy Door/Window Assembly Style and Assign..." context menu option to produce a new style name. After providing this style with a new name under the "General" tab, I show that I have gone to the "Design Rules" tab and Selected "Infills". Under "Infills" you will find names that correspond to components within the assembly; such as "Door", "Sidelight" and/or "Transom". Within this eKit there are a number of prototype style options that you can use in-place of the default ones; i.e., you can use a half glazed entry door with 2 panels. |
 |
||||||
| Door Styles Hinged - Double - Entry - Glazed - Full - DWA Hinged - Single - Entry - DWA Hinged - Single - Entry - Glazed - Full - DWA Hinged - Single - Entry - Glazed - Half - 2 Panel - DWA Hinged - Single - Entry - Glazed - Half - DWA Hinged - Single - Entry - Trim Hinged - Single - Interior - Dutch - Bottom - DWA Hinged - Single - Interior - Dutch - Top - DWA Hinged - Single - Interior - DWA Hinged - Single - Interior - Porch - Screened - Trim Hinged - Single - Interior - Trim Opening - Interior - Trim Overhead - Garage - Trim Sliding - Double - Entry - Glazed - Full - DWA
Door based on
Door/Window Styles |
Window Styles Windows based on Door/Window Styles |
||||||
|
Questionnaire
|
After receiving this product and
testing it for a period of time, please include the adjacent questionnaire
in your e-mail along with any other comments you would like to make. |
||||||
| 3Purchase | 3-1 OPENINGS 9 eKIT OVERVIEW | ||||||
B
|
© Copyright 2008 ARCHIdigm. All rights reserved.